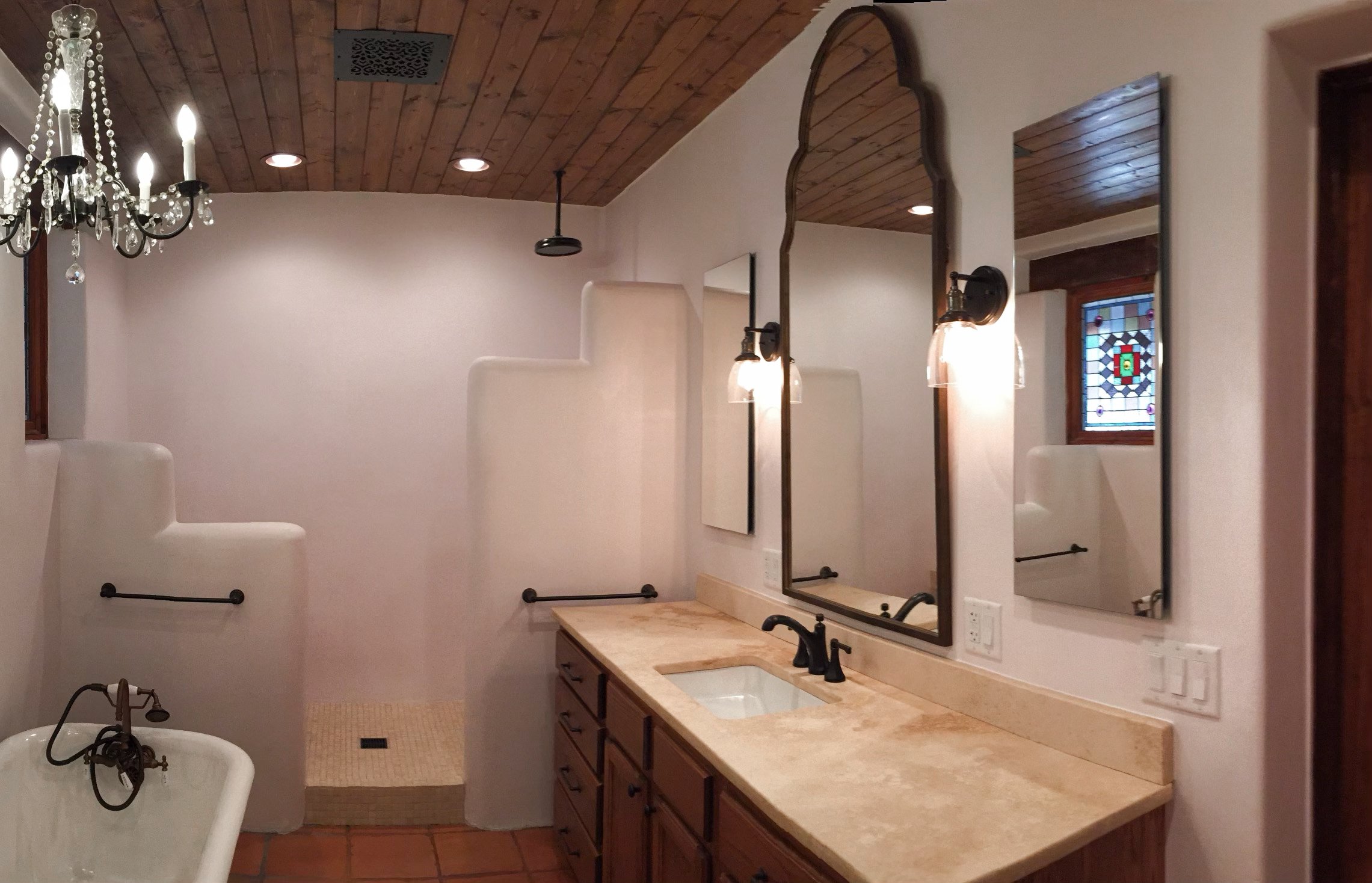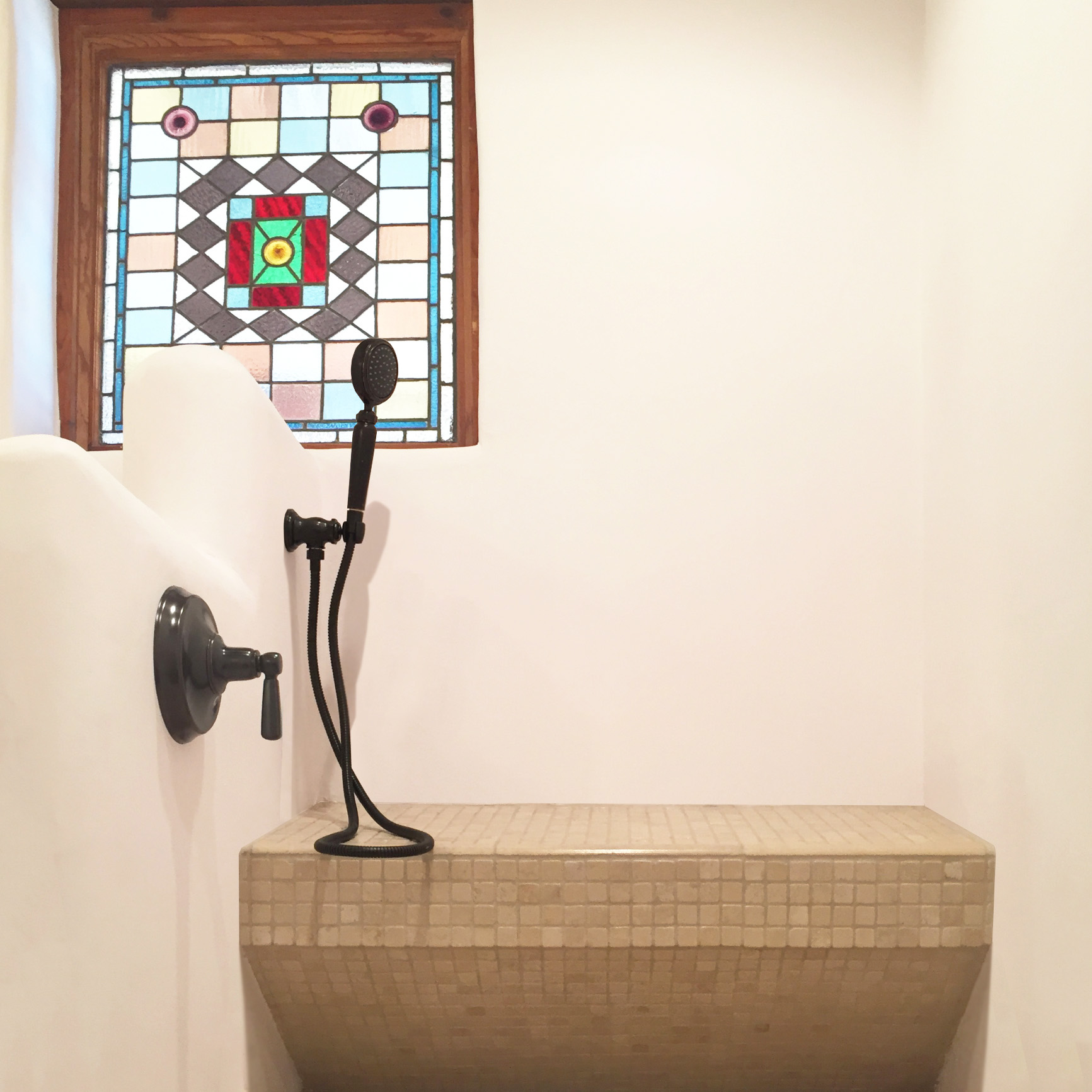stucco bathroom
This bathroom was part of a complete garage conversion in west Alpine. The space was originally a closet, so it required all new electrical and plumbing. There were many existing obstacles to work around, including windows that could not be moved and a long, narrow floorpan. New stucco pony walls were added (foregoing traditional tile walls in the shower), as well as two new medicine cabinets, a wood ceiling, a new vanity with limestone countertops and a refurbished bathtub.






