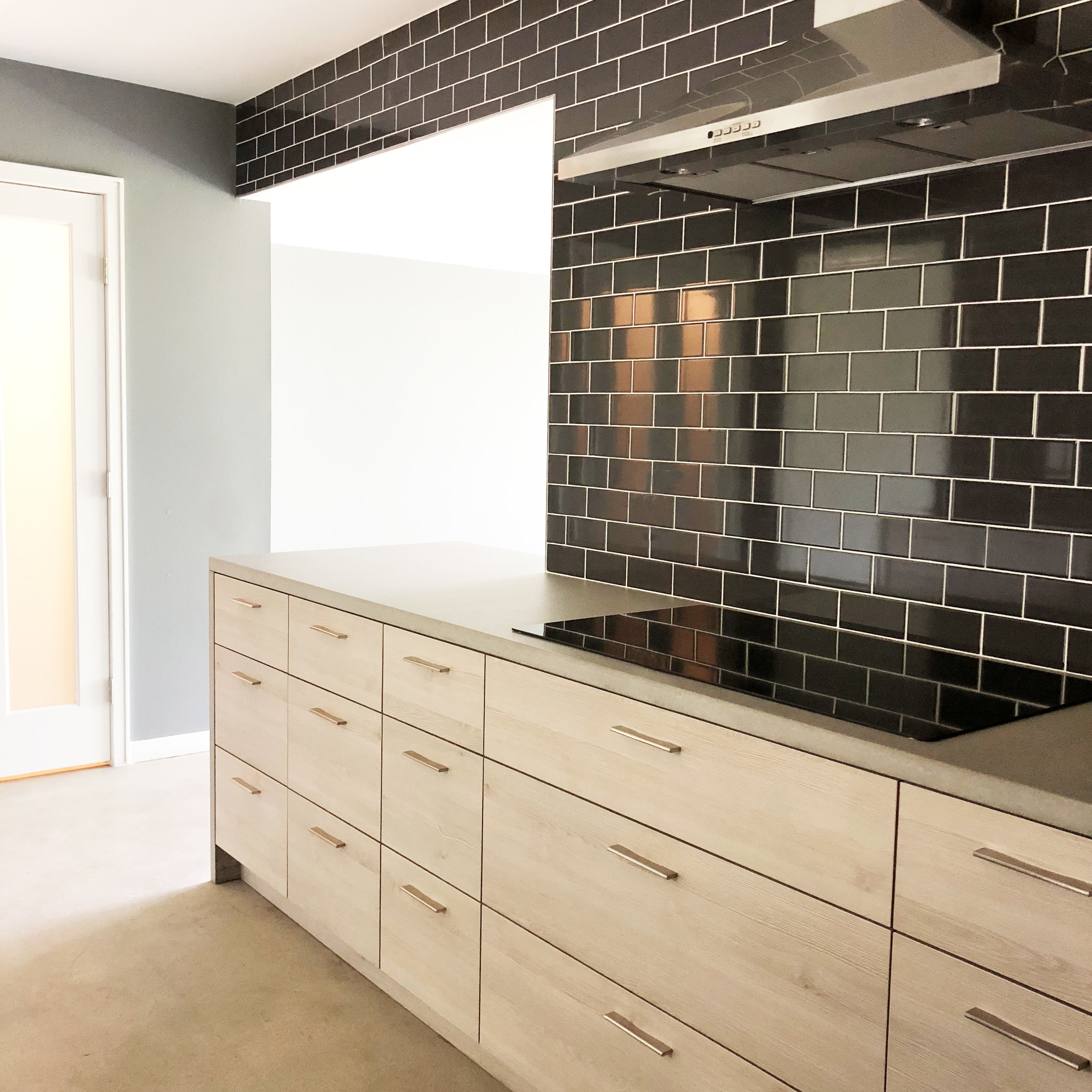Foley Kitchen
This kitchen renovation took place in a lovely Alpine home built in the 1960s. A testament to the quality of the original construction, the kitchen cabinets had not been altered since the home was built (silk curtains above the sink and all). The existing galley plan worked well, so we left the footprint largely intact. We created the illusion of more space by removing all upper cabinetry and an old soffit that housed electrical. We replaced old louvered doors for new frosted glass pantry doors and fitted one pantry with an appliance hutch and wine storage. Linoleum flooring was removed to showcase the concrete below. The concrete counters by Lancaster Concrete Designs were designed to match the floor. All lower cabinets were replaced with drawer units for maximum accessibility and storage. New electrical and updated appliances complete the project.






