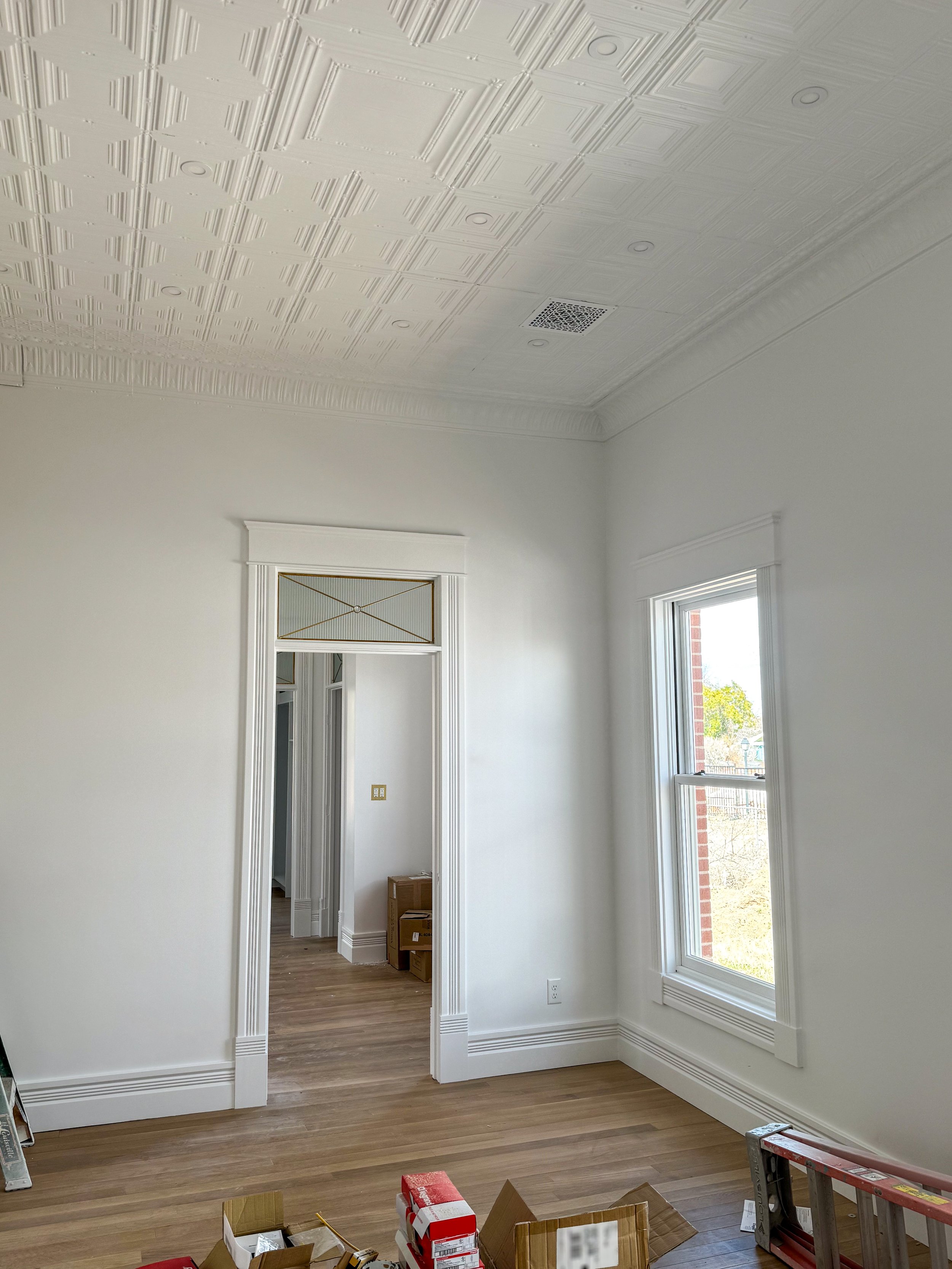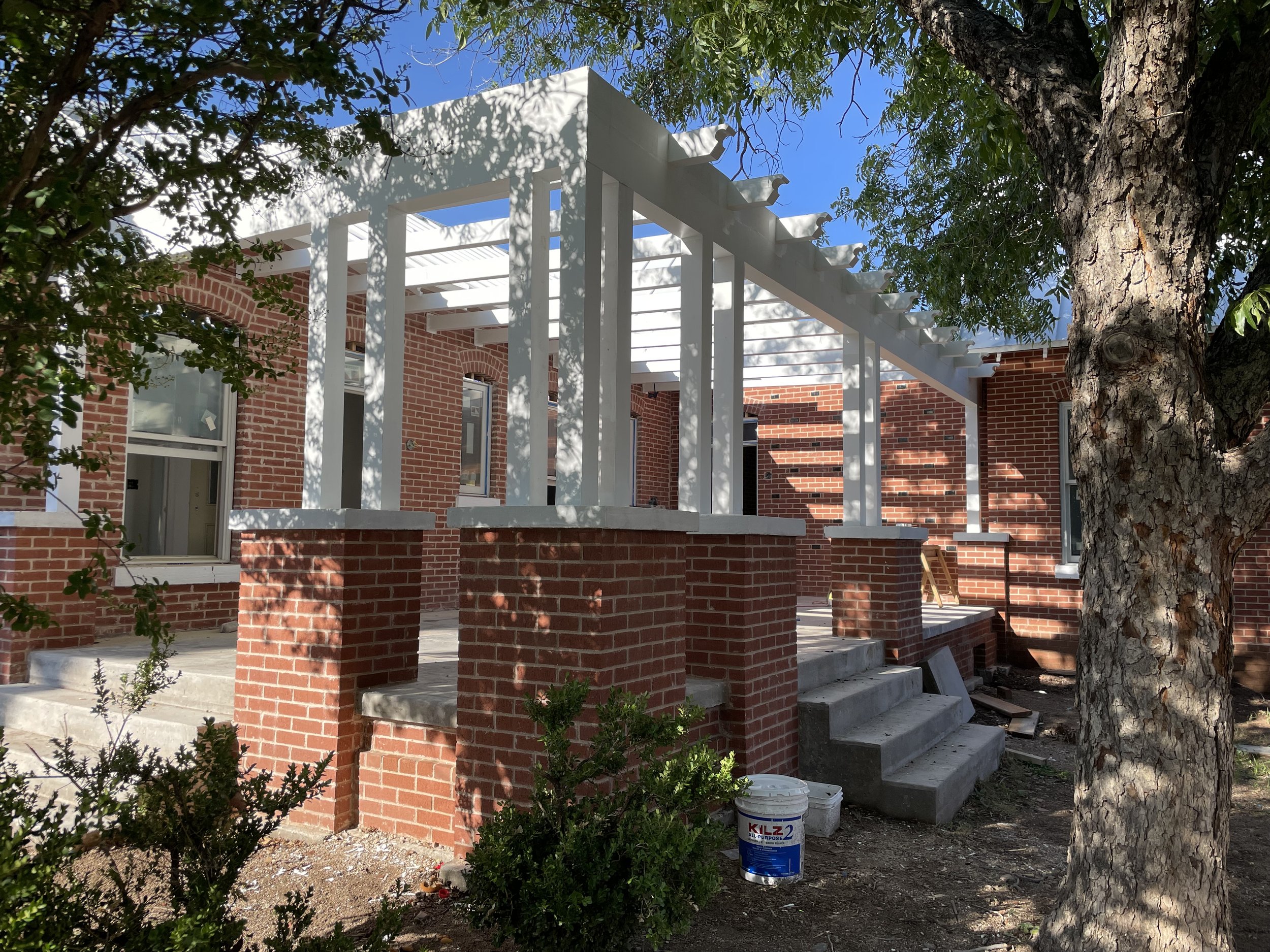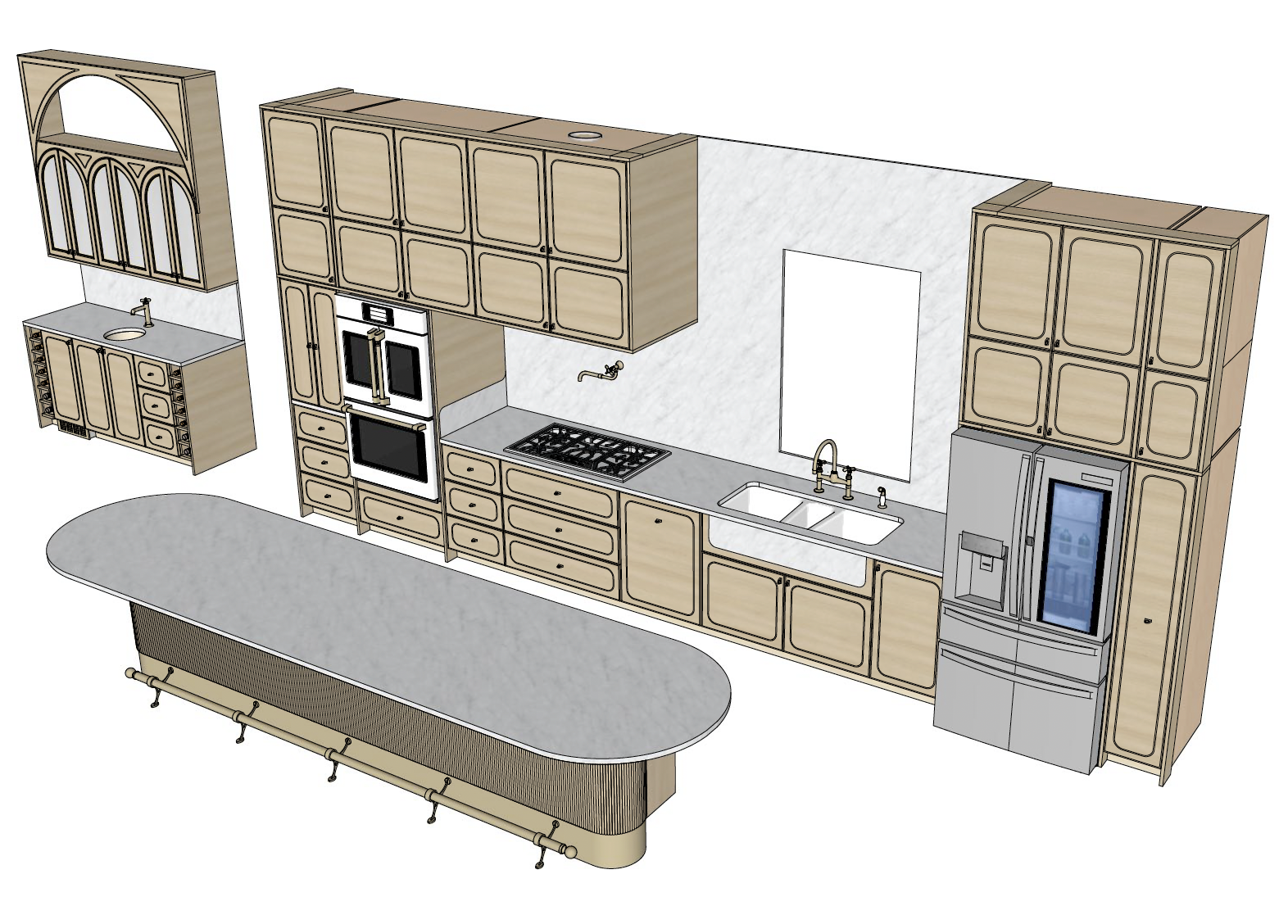Brick house
This project is essentially divided into two parts: the careful restoration and remodel of a historic 1890 brick home and a new master bedroom addition connected to the original home through a breezeway gallery.
The course of the original home restoration was dramatically changed when a freeze in 2020 caused considerable water damage. The initial idea to work within the existing floor plan was abandoned when the wood floor had to be removed and the pier and beam foundation repaired and leveled. The goal for the reconstruction and refurbishment is to protect every bit of original detailing possible while significantly renovating the interior, introducing a new plan layout while also introducing energy efficiency measures.
Our approach to designing this house has been to blend old and new architecture seamlessly so the new felt as though it could have always been there. We have designed custom leaded glass windows and doors, mosaic tile patterns that are in keeping with the Queen Anne style and custom woodwork for the addition (window trim, cornices, eaves, porch elements and decorative trim) that are in keeping with the existing home.
The only modern design liberty taken can be seen in the breezeway, which acts as a bridge between the old and new. Here we plan to puncture the double wythe brick wall with solid glass bricks following the orderly arrangement of the running bond seen throughout the project. We also plan to rotate a larger bricks throughout the courses forming integrated ledges. These ledges will support shelves for display items and also hold square LED lamps for ambient lighting.














